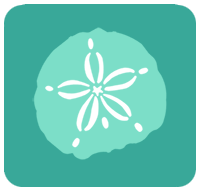Floor plans:
3rd Floor:
-
Bedroom 1: King Master Suite with private full bathroom with shower
-
Powder Room
-
Kitchen
-
Dining Room
-
Living Room
2nd Floor:
-
Bedroom 2: Queen Master Suite with private full bathroom with shower
-
Bedroom 3: Two full beds
-
Bedroom 4: King Bed
-
Hall full bathroom with shower
-
Family Room with sofa bed and wet bar
1st Floor
-
Bedroom 5: Queen bed
-
Bedroom 6: Two bunk beds (four twin beds)
-
Hall full bathroom with shower / bath tub
Plus:
-
Roof Deck with 360 degree vista view
-
Outdoor Shower
-
Hot Tub on 1st Floor Deck
-
Elevator to all floors















